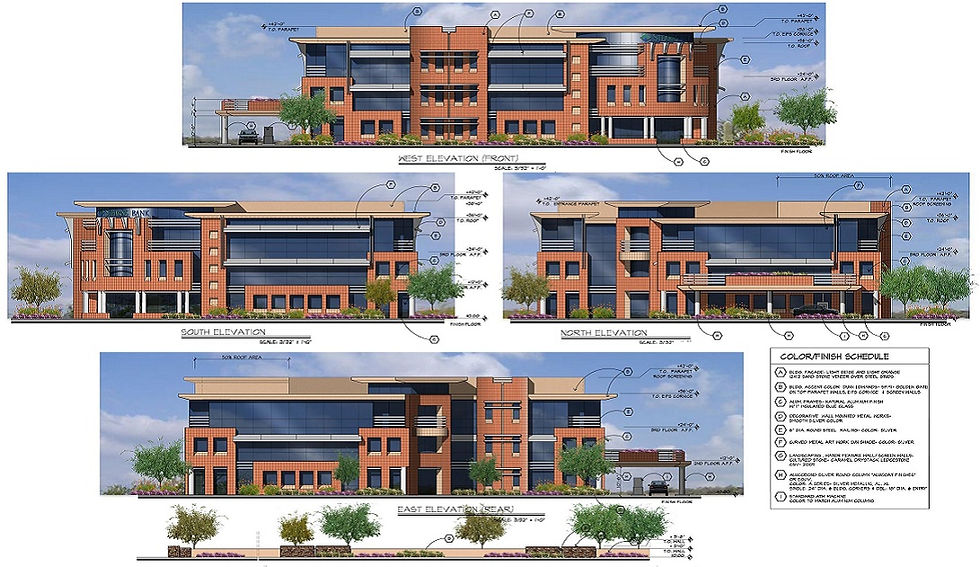
Commercial Projects
Our team has tackled a variety of commercial projects, from office buildings to retail spaces. We work with our clients to understand their vision and provide innovative solutions tailored to their business. Take a closer look at some of our recent projects and see the impact our designs have made.




01
Silver Leaf Perimeter Center
A ground up grey shell, class A Executive Office building located at Scottsdale, AZ designed as 3 stories including one basement level as data center. The phase II proposed building is designed to include a general office with future data center and a parking structure in two levels on adjacent 2 acres land.
02
Stearns Financial Services Corporate Ofc. Scottsdale, Az
Stearns Financial Services corporate building at 2.5 acres land located at Scottsdale. The building is a three-story with a basement. In addition, an attractive interior space, peaceful pedestrian plaza and water feature in the immediate foreground create their proportional importance. This site offers an environmentally balanced setting for individual relaxation or casual group socialization.








03
Chandler Centre One- at SEC Arizona Av and Queen Creek Road-Chandler, AZ
The project contains a Master site planning / Design development for 90 acres Office/Industrial buildings in Chandler, AZ. The site is divided to 15.77 acres of PAD zoning with C-2 commercial use, 3.5 acres of retail for pad users, retail shops and medical condominium offices. In addition, there is a signature building in two story.
04
Corporate Enhancement Group
The project is a new four-story corporate office building in a unique site located at border line of the Scottsdale Perimeter Center which operates completely in conjunction with the existing two-story office building in a campus like 3.8 acres site. The existing and new buildings are a total of 105,000 s.f. In addition to existing surface parking, a new subterranean parking structure is designed to create adequate parking spaces for both buildings. The project complements the surrounding environment by being more in line with the professionally upscale business center.








05
Camelback 101
Professional Offices
The Master site plan is a combination of two parcels which includes 4 individual buildings with total area of ± 54,000 s.f. A one-story Fitness center, Shops, fast-food restaurant with Drive-thru lane, and a designated building for a Bank are the main structures built on parcel 1 (Lots: 1,2,3 & 4) with ± 6.7 acres area.
06
Dana Point Villas Medical offices-SEC Baseline and Driftwood- Gilbert, AZ
This office complex is located at Town of Gilbert, AZ. The entire 7 acres site is consisting of 6 one story buildings and (2) two-story buildings. The project was developed by UTAZ Development, and it was Completed in 1999








07
The Fairways at Superstition Springs - at Power Road and US-60 FWY-Gilbert, AZ
This office complex is located at Town of Gilbert, AZ.
The entire 10-acre site is surrounded by Superstition Springs Golf course. It contains 11 one-story buildings and (3) two-story buildings. The total building area is 102,400 s.f. The project was developed by UTAZ Development, and it was Completed in 2000
08
Various Executive Offices









.png)